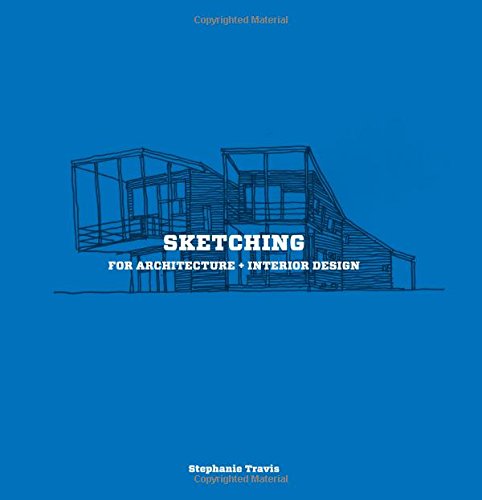All books / Book
Sketching for Architecture + Interior Design: A practical guide on sketching for architecture and interior design students

| Full title: | Sketching for Architecture + Interior Design: A practical guide on sketching for architecture and interior design students |
|---|---|
| ISBN: | 9781780675640 |
| ISBN 10: | 178067564X |
| Authors: | Travis, Stephanie |
| Publisher: | Laurence King Publishing |
| Edition: | Illustrated |
| Num. pages: | 128 |
| Binding: | Paperback |
| Language: | en |
| Published on: | 2015 |
Read the reviews and/or buy it on Amazon.com
Synopsis
Sketching For Architecture + Interior Design Is An Indispensable And Practical Guide For Students Wishing To Master The Art Of Looking And Sketching. Forty-five Step-by-step Exercises Take The Student From The Simple Three-dimensional Forms Of Furniture, Through Interiors, To Complex Building Exteriors, And Cityscapes. Technical Topics Covered Include Tools, Line Weight, Perspective Proportion, Composition, Shading, Serial Views, And Context. Exercises Are Illustrated With Beautiful Sketches Specially Created By The Author.--from Back Cover. Introduction : Materials ; Pen Warm-up ; Marker Warm-up -- Furniture + Lighting : Preliminary Study ; Abstraction ; Negative Study ; Positive Study ; Mirror Image ; Guidelines ; Layers ; Perspective Basics ; Plan, Elevation + 3d View ; Circles ; Multiple Viewpoints ; Applied Pattern ; Integrated Pattern ; Shade + Shadow ; Composition -- Interiors : One Point Perspective ; Two-point Perspective ; One-point Abstraction ; Two-point Abstraction ; Transitional Space ; Interior + Exterior ; Window Frames ; Repetition ; Continuous Line ; Sculptural Study ; People ; Viewpoints ; Foreground + Background ; Magnification ; Interior Shading -- Architecture : Symmetry + Pattern ; Puzzle Pieces ; Negative Space ; Expression ; Building Materials ; Building Layers ; Building Levels ; Left-to-right Perspective ; Building Curves ; Multi-point Perspective ; Perimeter Views ; Open + Closed ; Vegetation ; Building Shading ; Final Study. Stephanie Travis.